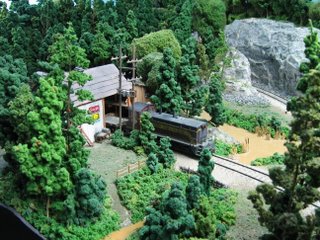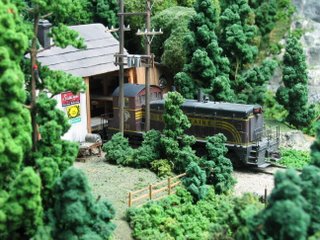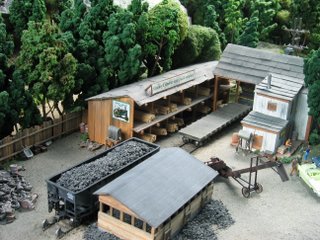 In my last posting I received a message from Laurent in Switzerland offering his appreciation for my modelling work...and I would like to thank Laurent for his many comments. Laurent then asked me to post some images of the area of my layout between the Howard Street Overpass and Marshall Cut at milepost 39...as he had not seen any pictures of this area in his search through the magazine articles and on the internet.
In my last posting I received a message from Laurent in Switzerland offering his appreciation for my modelling work...and I would like to thank Laurent for his many comments. Laurent then asked me to post some images of the area of my layout between the Howard Street Overpass and Marshall Cut at milepost 39...as he had not seen any pictures of this area in his search through the magazine articles and on the internet. I hadn't realized that this area had been neglected so this posting will deal with the area known as Conley Lumber & Coal named after my good friend and fellow modeller, Stan Conley.
I hadn't realized that this area had been neglected so this posting will deal with the area known as Conley Lumber & Coal named after my good friend and fellow modeller, Stan Conley.The image above is an "overall" view of the layout as it appears in the corner of the room. Note how the valence, fascia and curtains are all black with the layout being lit from the lighting source behind the valence. I purposely utilized this method to help create that museum diorama look...where the only thing highlighted is the layout itself!
 The second and third images showcase the single track entrance to Conley Lumber & Coal. The flatcar acts as an idler car or "reach" as railroad regulations forbid the switcher to travel below the wooden structure due to potential fire hazards of any sparks flying from the engine's exhaust.
The second and third images showcase the single track entrance to Conley Lumber & Coal. The flatcar acts as an idler car or "reach" as railroad regulations forbid the switcher to travel below the wooden structure due to potential fire hazards of any sparks flying from the engine's exhaust.That's Mitchell Creek in the background. There is a fork in the creek where a narrower section travels below Conley trackage in the foreground. Can you spot the pileated woodpecker wrestling with a tree on Conley's property?
 This aerial shot shows the lumber racks to the left of the facility with the main office located in the white building to the right. I scratchbuilt the small coal bin after plans I found in Model Railroader from an issue way back in the sixties, I believe.
This aerial shot shows the lumber racks to the left of the facility with the main office located in the white building to the right. I scratchbuilt the small coal bin after plans I found in Model Railroader from an issue way back in the sixties, I believe.The portable conveyer was built and painted by Stan Conley and he surprised me by "planting it" on the Conley property without telling me during an operations evening. Boy, was I surprised to find his beautiful model on the layout! Thanks Stan!
 Here is a view from a slightly different angle. Usually there is a boxcar spotted in front of the lumber storage area, but I removed one to show you the interior.
Here is a view from a slightly different angle. Usually there is a boxcar spotted in front of the lumber storage area, but I removed one to show you the interior.This facility was built from a John Rendall craftsman kit. It was the first craftsman kit I had attempted and the experience taught me that I could also scratchbuild structures, which I have later done and placed on the layout elsewhere. The inclusion of smaller details in and around the structure and facility help to create the sense that this industry is alive and well!
 This final view is a "helicopter shot" looking down on the Boston and Maine mainline where a short local is passing by in care of S2 #1170. The diesel servicing Conley Lumber & Coal is SW9 #1231.
This final view is a "helicopter shot" looking down on the Boston and Maine mainline where a short local is passing by in care of S2 #1170. The diesel servicing Conley Lumber & Coal is SW9 #1231.The mainline train will soon pass through a "viewblock" where it will enter a new scene and travel below the Howard Street Overpass and reach the interlocking with the Maine Central.
For the Conley crew, having to use the flatcar as a car reach creates operational challenges as the flatcar cannot travel on the mainline. It can only be used momentarily to spot cars there if needbe...provided dispatch has given clearance to use the main for a short time to conduct the moves at Conley Lumber & Coal.
Thank you, Laurent, for your kind words and hopefully I've answered all of your questions. The only other place you will find photos of my layout that you have not seen would be at the railroad forum I belong to at www.railroad-line.com where you can look under the threads I started called "An Overall View of Your Layout Room" in the Model Railroad Forums - Model Railroad Construction section and "Diesels in Action on Your Layout" in the Shop Talk - The Diesel Shop section.
Check out www.fridaynightgroup.blogspot.com to see the great group of modellers I hang out with!
5 comments:
Hello Mike,
Waow; je ne m'attendais pas à une réponse si rapide et si complète.
Avec le nouvel article du blog et les références sur "railroad-line", j'ai enfin une vue complète du réseau, notamment toute la zone du "duckunder" qui m'intéressait beaucoup.
Décidément le concept est vraiment très séduisant et je réfléchis sérieusement à modifier mon projet dans ce sens, à voir !
Encore merci infiniment de votre sympathique réponse et je continuerai à prendre des nouvelles à travers les blog et le net.
J'essayerai aussi de faire vivre mon blog en l'alimentant un peu plus !
Meilleures salutations et à bientôt,
Laurent Siliprandi
PS Pour ce qui est de la communication, je vois que comme beaucoup de Canadiens vous semblez comprendre le français mais avez plus de peine à le parler, c'est la même chose pour moi avec l'anglais !! So long !!
Hi Mike,
As always, your stories are very enjoyable. I share the same view as my "confrère francophone" Laurent regarding your design. My layout (currently at the planning stage) will "borrow" some of your concepts, notably the surrounding staging.
Would it be possible (if I dare ask) to describe the staging operations (i.e. which train is staged on which track, etc.) during a typical session?
I thank you in advance.
Hi Joel, Thank you very much for your wonderful comments. After I have finished writing report cards for the students in my class, I will make sure to explain the staging for you...in a couple of weeks time!
Cheers, Mike
Thanks for the reply Mike.
Even though your surrounding staging concept has been covered in MR in the past, I'm sure a lot of people wouyld like to learn more about its operation.
I'll be waiting patiently.
Great inspiration for a 'Nederlander', modeling the B&M in the 50's in N-scale!. I'll be back often!
Paul Kremer,
Onderdendam, Netherlands
Post a Comment